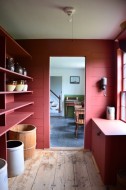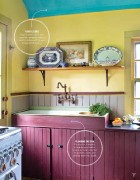.jpg)
Bathrooms With History
November 27, 2021
It’s been a while since our last blog; more than one pandemic ago. Who knew that we would be considered essential workers? We safely navigated shutdowns and mask mandates while working our way through six consecutive bathroom projects.
The first was on Eastport’s Water Street in a home that dates to the 1890s. Our client had a sentimental tug when deciding to buy it. It overlooks the site of the sardine factory where her late grandmother worked early in the last century. The home itself, at one time or another, was the residence of factory workers.
With faux wood paneling on the walls and tired linoleum on the floor; the bathroom was poised for a return to period charm. Antique lighting, simple hex and subway tiles, coupled with a large walk-in shower made for a big improvement; but it was an amazing 1899, 6 foot, clawfoot tub and an impressive, high backed, serpentine “barber shop” sink, that really made the difference.
The second home was also in Eastport; a rare, elaborate and largely intact Queen Anne cottage, built, in 1899, by carpenter, Walter Warnock. This compact “Swiss Villa” served as a comfortable home for his family, as well as, a showplace for his construction business. We knew the home quite well having renovated the kitchen and dining room previously; several blogs attest to that work and the homes history.
Like the kitchen, the bathroom also suffered in the 1960s; “Pretty in Pink” was no longer so pretty and was out of sync with rest of the house. The ceiling and upper walls were covered with wonderfully embossed tin panels put there by the Walter. We hoped that the marbled pink paneling on the lower walls concealed original tin as well.
Demo day revealed, to our disappointment, that it was long gone. Reproduction tin wouldn’t do, but sheets salvaged from the “Knights of Pythias” building in downtown Eastport, carefully revived, complimented the original nicely. We found a 5 foot clawfoot c 1937, that fit just right. The showstopper though would have to be the custom medicine cabinet we designed to match the original bath cupboard built by Walter. Oh; and that pink gave way to an earthy pale grey/green, the original color of the room.
We then headed to a Victorian cottage, in Lubec, with views of the Passamaquoddy Bay and Campobello Island. We would be tackling a bath and a half bath; both of which started life as closets. We kept the upstairs bathroom’s original tub with polished nickel water lines and overflow drain; downstairs, in the half, an early 2-piece wall mounted toilet also stayed put. A fitting homage to the home's first owner, Milford Watson Small, who was by trade a tinsmith and plumber. He likely installed these fixtures in 1922, the date on the claw foot tub.
In 1897, Milford married Margaret Trecartin. Her family owned a hardware store on Water Street, in Lubec. He worked in the adjacent Trecartin Tin Shop and did plumbing for Maggie’s brother, John, a carpenter and builder. In 1902 he bought property, formerly farm land, from the estate of Frank N Gillise, the farmer. It was probably John Trecartin, with Milford’s help, who built the cottage on that plot and a number just like it, next door and nearby.
The last two baths were in a stately c.1873 Italianate on Hinckley Hill in Calais. The district is on the National Register of Historic Places. Built by architect/builder, Joseph C. Rockwood, for entrepreneur, Charles Harrison Newton and his wife Elizabeth; it has been described as one of the most architecturally distinguished Italianate houses in Calais.
Newton owned along with George R Tarbox, The Red Beach Plaster Mills, The Red Granite Quarry and The Maine Red Granite Polishing Works as well as a large company store nearby. During demolition we found, in a wall, a page of a lovely c.1893 letter, written by Charles to his son, George, who had just begun studies at Amherst College. It contains the following words of fatherly wisdom written 128 years ago;
"you will be likely to meet a number of such opportunities during your life where to accomplish some particular object you will need to put in some big work to gain the point and make no fuss about it - I am awfully anxious that you should learn to apply yourself and accomplish something by your exertions."
The bathrooms in question were originally part of the old maid’s quarters probably installed by the home’s second owner, lumber baron, Louis W Eaton. We found his name on the back of a door molding. These early fixtures have since disappeared - sadly, not so long ago.
We took our cues from a master bath renovation we did some years past, in the elder George Eaton house next door; recreating moldings, wainscoting, cabinetry and tile floor. We believe both homes were built by the same architect.
An impressive claw foot tub found in Canada and made in Toronto, now sits where the original had been. One modern upgrade was added to keep feet warm during those long Maine winters; radiant heat with an app. for control from a cell phone.
We then started on the guest bath where a small room with a tiny window felt claustrophobic. Massive tiles, oversized pedestal sink, fiber glass walk-in shower and inappropriate crown moldings had to go. The idea was to keep it simple with a deco style 1” hex tile on the floor, console sink and a tiled walk-in shower.
As for the window we found antique sashes in our stash – a perfect match to others in the home. We modified them, created a new frame, casings & moldings then enlarged the rough opening. What a dramatic difference, inside and out. It is now a light filled room with a view.
An upcoming project in an ancient Federal Cape is going to require our most delicate touch. We’ll be restoring the original front door and surround inside and out. It was once described as one of the most beautiful home entrances in Eastern Maine. It includes a pair of sidelights and a semielliptical fan light up top - composed of intricate tracery, punctuated by star, lion and acanthus leave, medallions all cast in lead. The highlight is a series of 14 hearts that arch across the top, divided by a large heart shaped urn in the center.
We were interested to learn the inspiration for this seemingly romantic gesture. The homes early history was a complete mystery. Who were the players in this love story? That will have to wait for another blog.
Check out before, during & after albums on Facebook.https://www.facebook.com/fineartistmade/photos/?ref=page_internal&tab=album
(click photo to view larger image)
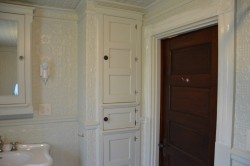
|
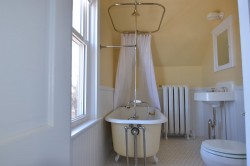
|
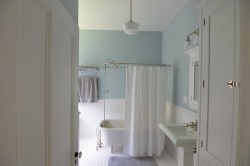
|
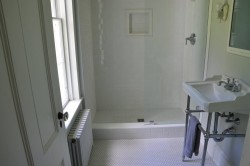
|
(comments = 0)
leave a comment

fineartistmade blog
A journal about home design, gardening, art & all things Maine. Read more...
- June 2025
- December 2022
- November 2022
- October 2022
- November 2021
- May 2020
- October 2019
- August 2019
- July 2019
- September 2018
- April 2018
- December 2017
- August 2017
- June 2017
- May 2017
- December 2016
- August 2016
- July 2016
- April 2016
- November 2015
- June 2015
- May 2015
- March 2015
- October 2014
- March 2014
- February 2014
- January 2014
- December 2013
- November 2013
- July 2013
- May 2013
- April 2013
- March 2013
- January 2013
- December 2012
- November 2012
- August 2012
- June 2012
- April 2012
- March 2012
- February 2012
- January 2012
- December 2011
- October 2011
- August 2011
- July 2011
- June 2011
- May 2011
- April 2011
- March 2011
- February 2011
- January 2011
- December 2010
- November 2010
- October 2010
- September 2010
- August 2010
- July 2010
- June 2010
- May 2010
- My Scandinavian Home
- Daytonian in Manhattan
- {frolic!}
- I Married An Irish Farmer
- Smitten Kitchen
- The Curated House
- even*cleveland
- Mary Swenson | a scrapbook
- Ill Seen, Ill Said
- Gross & Daley Photography
- Remodelista
- Abby Goes Design Scouting
- Mint
- the marion house book
- 3191 Miles Apart
- Svatava
- Katy Elliott
- Poppytalk
- Kiosk
- decor8
- KBCULTURE
- Lari Washburn


