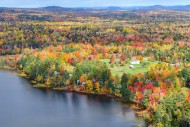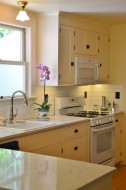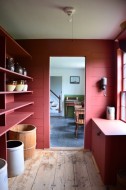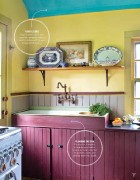.jpg)
Square Nails and Tells (part 1)
May 28, 2017
It's good that our current kitchen restoration is almost finished, as we have nearly depleted our stash of assorted antique square nails. For the sake of authenticity, they've been 'driven' into a new home; the historic c.1850, Benjamin R. Jones house, in Dennysville, on the town road leading to the Narrows.
Demolition day was more like 'time travel' day. Removing cabinets and paneling installed in a 1969 renovation (a scrap of newspaper verified the date) revealed faux-tile wall board from the early 1950s and many layers of wallpaper, dating from the 50s, to before the turn of the century. Buried beneath all that were original floor to ceiling wide horizontal tongue and groove board walls, as well as horizontal wainscoting with plaster walls. This process also exposed many, many 'tells' that would aid restoration. Stripping tar adhesive and layers of later paint with a heat gun revealed many more. When added up, these clues allowed us to envision most all of the original elements and reconstruct many, nearly precisely.
For example, we quickly learned that what is now two rooms, had once been three - a pantry, laundry and summer kitchen. Exposed studs, mark the ends of a missing wall between the summer kitchen and laundry. Wallpaper evidence suggest it was removed sometime in the early 1950s, likely to enlarge the kitchen.
These three rooms along with a winter kitchen (now referred to as the 'tavern' room), comprised the first floor of the home's ell. The pantry and laundry, situated between the winter and summer kitchens, provide access to each and are themselves bisected by a pair of stairs. One leads from the laundry to the cool basement where preserves, garden vegetables and apple barrels would have been kept. The other, above it, entered from the winter kitchen, ascends to two ample storerooms (one unfinished) on the second floor. All this was the likely scene of a now extinct, bi-annual event.
During the cold months, the cast iron wood burning stove was placed in the winter kitchen, adjoining the main house, where its constant heat was a welcome addition. Come summertime, when cooking heat would have been unbearable, the stove was dismantled, thoroughly cleaned and stove-blacked, then reassembled in the summer kitchen in the back. This process was repeated in reverse, in the fall. At some point in the distant past, as technologies evolved, this tedious ritual was abandoned, with our summer kitchen becoming the only kitchen in the home. Subsequent modernizations brought it well into the 20th century.
'Ghosts' on the laundry walls told us dimensions as well as details of construction, of a low, window sill height, wash tub cabinet that spanned the window wall. It was likely removed at the same time as the wall. Water stains, old rot and ancient bug damage helped verify their use. A row of nail holes above the cabinet to the left of the window revealed that a tin backsplash was once tacked to the wall. The evidence also told us that there had been a shoulder high shelf on the now absent dismantled wall. Curious wedge-shaped notches at the bottom of the window stops suggest an angle added off the cabinet back to the window sill, that diverted stray water thrown from a bucket to a 'brown water' barrel outside.
A pair of vertical bracket marks on the opposing wall are similar to those that would have been made by a folding, wooden, clothes drying rack. Next to the window, at eye level, there clearly had been a small shelf supported by cast iron brackets - it's length and width easily determined. A lack of paint under many of these elements indicate they were early - if not original. Bubbled paint above the shelf was likely caused by the heat of a kerosene lamp put there to provide evening light for a busy household laundress.
We put this shelf back plus many other original elements and added a few of our own; creating spaces that evoke the evolution of a kitchen from the mid 19th century to the beginning of the modern era.
In the summer kitchen, the chimney had lost its plaster - its stove pipe flue relocated to the side for a 1950s 'Florence' oil and gas burning range. Resisting the current fashion for bare brick, we moved the flue, with its flat black 'paper plate' flue cover, back to its original location, up front and center, then re-plastered the brick with a setting type of joint compound. To finish it off we added our own touch, wrapping the lower portion with a wainscot skirt to match the rest of the boarding in the room.
Next to the chimney, where the former cabinets formed an L, several previous cabinets had each in their turn done duty. The latest version, 'stick built' in 1880s style, was suggested by one we'd seen in an untouched Victorian era kitchen, on a drive down the Maine coast. With bead board doors, inset to provide a comfortable kick and dovetailed overmount drawers, in construction and character, it harkens back to dry sink days. Antique cast iron latches with porcelain knobs and early patterned Eastlake bin pulls complete the period look. A clear finished, water friendly, mahogany top, cradles a, patent 1940, high-back porcelain sink, complete with a lovely piece of eye candy, a vintage 1920s nickel plated faucet.
Plans were in the works to replace a 1960s, counter height fixed window, over the old sink, with a 'nine over six' to match the rest in home. During demolition, we were pleasantly surprised to discover an intact original window opening just to the left of our intended spot. It was likely closed up in the 1950s when new cabinets and a previous fixed window were installed. It was an easy decision - a shop-built window frame, casings and moldings, coupled with antique nine over six sashes and wavy bubbled glass, now fills the long vacant space. Another nine-pane fixed window was cut in over the new sink to bring in additional light and take advantage of the country views.
Click here for Part 2
Visit our facebook page to see before, during and after photos of the kitchen & pantry restoration project.
(click photo to view larger image)
.jpg)
|
.jpg)
|
.jpg)
|
.jpg)
|
(comments = 0)
leave a comment

fineartistmade blog
A journal about home design, gardening, art & all things Maine. Read
more...
- December 2022
- November 2022
- October 2022
- November 2021
- May 2020
- October 2019
- August 2019
- July 2019
- September 2018
- April 2018
- December 2017
- August 2017
- June 2017
- May 2017
- December 2016
- August 2016
- July 2016
- April 2016
- November 2015
- June 2015
- May 2015
- March 2015
- October 2014
- March 2014
- February 2014
- January 2014
- December 2013
- November 2013
- July 2013
- May 2013
- April 2013
- March 2013
- January 2013
- December 2012
- November 2012
- August 2012
- June 2012
- April 2012
- March 2012
- February 2012
- January 2012
- December 2011
- October 2011
- August 2011
- July 2011
- June 2011
- May 2011
- April 2011
- March 2011
- February 2011
- January 2011
- December 2010
- November 2010
- October 2010
- September 2010
- August 2010
- July 2010
- June 2010
- May 2010
- My Scandinavian Home
- Daytonian in Manhattan
- {frolic!}
- I Married An Irish Farmer
- Smitten Kitchen
- The Curated House
- even*cleveland
- Mary Swenson | a scrapbook
- Ill Seen, Ill Said
- Gross & Daley Photography
- Remodelista
- Abby Goes Design Scouting
- Mint
- the marion house book
- 3191 Miles Apart
- Svatava
- Katy Elliott
- Poppytalk
- Kiosk
- decor8
- KBCULTURE
- Lari Washburn






