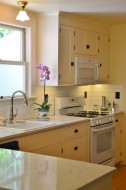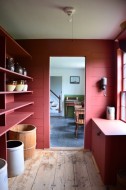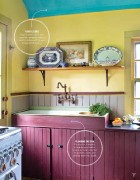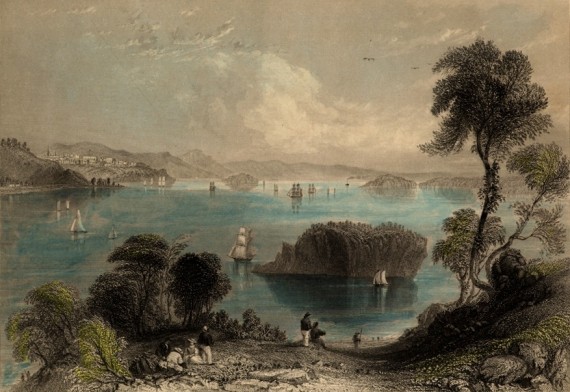
Season's Greetings
December 21, 2016
Looking over the last year we realized that we'd spent most of 2016 working largely on various versions of Maine's ubiquitous Cape. With construction dates ranging from 1835 to 1850 all were planted near water, the preferred avenue of transportation until the early 20th century.
The oldest is situated on the Passamaquoddy Bay in Eastport. This modest sardine town gem has been the scene of a number of Fine Artist projects over the last six years - blending renovation with restoration to update the home but maintain its historic charm. Our very first blog in 2010 and a subsequent series were about this venerable Federal era building.
Another in the town of Pembroke on the Hardscrabble River began life as a small two story farmhouse, timber framed on a fieldstone foundation. A 'raising' date of circa 1840 was verified by a slip of newspaper uncovered during renovations and literally plastered into a wall. That little scrap of history, containing the date 1844, has now been preserved in an antique frame by the proud homeowner.
Early in the 1960s a large addition and numerous alterations had significantly impacted the character of the old home. Projects, which included total renovation and upgrade of 2+ bathrooms and significant work in every room of the original house, focused on highlighting and enhancing surviving material and recreating elements long lost.
Our current project in a c.1850s cape on the Dennys River actually began several years ago with exterior and window restoration. You will remember our blog, "The Narrows," which traced the structure's surprising history. Since then our clients have mounted an ambitious addition to the old building providing for all, a unique and quite special opportunity. A brand new bathroom and kitchen, with period touches throughout has freed us to do a serious, painstaking - authentic in every detail – restoration in the historic home.
In the old structure a pantry is finished from floor to ceiling with old growth, tongue and groove horizontal pine boards. Ghosts of original shelving and cabinets will guide restoration.
An adjacent room contained 1960 era kitchen cabinets and sink, nestled up to an old chimney. That chimney sports a stovepipe thimble on its side and in the front evidence of several former stovepipe locations. Near the chimney, sat a c.1950s Florence gas and wood burning range that was once likely hooked up to the existing thimble. Clearly this has been a kitchen for a good long time. Walls were paneled floor to ceiling with quarter inch Masonite wallboard. We had only a vague idea what was under them. What we uncovered will have to wait for another blog.
(comments = 0)
leave a comment
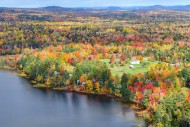
fineartistmade blog
A journal about home design, gardening, art & all things Maine. Read more...
- June 2025
- December 2022
- November 2022
- October 2022
- November 2021
- May 2020
- October 2019
- August 2019
- July 2019
- September 2018
- April 2018
- December 2017
- August 2017
- June 2017
- May 2017
- December 2016
- August 2016
- July 2016
- April 2016
- November 2015
- June 2015
- May 2015
- March 2015
- October 2014
- March 2014
- February 2014
- January 2014
- December 2013
- November 2013
- July 2013
- May 2013
- April 2013
- March 2013
- January 2013
- December 2012
- November 2012
- August 2012
- June 2012
- April 2012
- March 2012
- February 2012
- January 2012
- December 2011
- October 2011
- August 2011
- July 2011
- June 2011
- May 2011
- April 2011
- March 2011
- February 2011
- January 2011
- December 2010
- November 2010
- October 2010
- September 2010
- August 2010
- July 2010
- June 2010
- May 2010
- My Scandinavian Home
- Daytonian in Manhattan
- {frolic!}
- I Married An Irish Farmer
- Smitten Kitchen
- The Curated House
- even*cleveland
- Mary Swenson | a scrapbook
- Ill Seen, Ill Said
- Gross & Daley Photography
- Remodelista
- Abby Goes Design Scouting
- Mint
- the marion house book
- 3191 Miles Apart
- Svatava
- Katy Elliott
- Poppytalk
- Kiosk
- decor8
- KBCULTURE
- Lari Washburn

