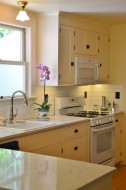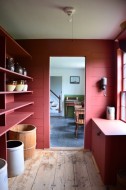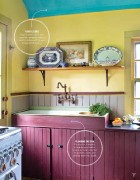
The Five Year Plan
February 22, 2011
Depending on conditions, contemplating a restoration can be a tad overwhelming. The journey of a thousand miles may begin with a single step, but the question still remains - where do we start?
Our approach - especially as we were living in the space (and working on it in our free time) - was to establish priorities one project at a time and proceed room by room. This isolated the work and provided us with finished projects to inspire and encourage.
We applied this method to most of our home, but with the kitchen we took a different approach. There was much to renovate while keeping it all operational. Other rooms in the home would be attacked and completed; the kitchen was one space - we just kept moving along.
The amount of work to be done suggested a time frame we would dub "the five year plan." The first step we took was a practical one. The electrical system in the home was antiquated; installed in 1949. Homeowner upgrades were less than adequate and the safety of the system was in serious question - the electricians called it "spaghetti." It was time for a complete overhaul.
One unfortunate action of a previous renovation was the removal of several walls that defined the mudroom and pantry. We found these spaces not only nostalgic and romantic, but also quite functional. What's more, since half of the addition (woodshed, summer bedroom and mudroom) had never been heated we were missing a vital line of defense against the cold Maine winters.
The electricians were scheduled to 'visit' sometime within the first 90 days of moving in. Since every new wall would be receiving its share of wires and outlets it made sense to get those walls back up. In the kitchen, this missing element would not only provide much needed support to the second floor, but also redefined three vital classic country spaces.
We also reconstructed a wall between the old and new kitchens, as well as one that once defined the dining room.
When framing up the rough opening for the door between the 'two kitchens' - we took into account that the original back (exterior) door was replaced with a shorter interior door at the time of the 1930s addition. Since that alteration was removed in a later renovation we elected to size our new doorway not to the 1930s, but rather the 1890s taller opening (an homage to the old back door).
A bit of detective work (the very first day) revealed that the two doors connecting the mudroom and pantry to the kitchen, survived in new locations elsewhere in the house. Pulling up new floor boards not only exposed the original floor, but also unearthed the outline of the early stud wall - precisely locating the doors. Thin by contemporary standards (under 3 inches) we opted for modern width 3½ inch studs. A nail gun in one hand - a tape measure in the other, we 'banged' our new walls together - 16 inches on center.
Once the stud walls were back in place and the electric completed, we added bat insulation and a plastic vapor barrier. This not only provided protection from the cold, it also added another benefit - soundproofing from all the power tool noise that frequently emanates from the workshop. With sheetrocking done; the prodigal doors were returned to their former locations (eventually they would be stripped and refinished).
Old photographs showed the wall once housed a small cabinet door to the left of the stove. This door was connected (providing easy access) to a wood box in the mudroom. Though it was quirky, charming and period, we elected not to recreate it. We were no longer burning wood and the chimney was long gone. That spot was reserved for light switches on one side and a much needed closet (in the mudroom) on the other.
Resurrecting the old rooms precisely as they had been was an important first step in the process. Patience would be key - we would have to make do for awhile. Necessary changes, such as new plumbing and windows, would not be on the docket for several years down the road.
(click photo to view larger image)
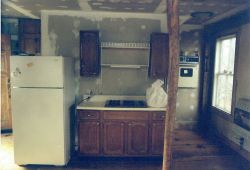
|
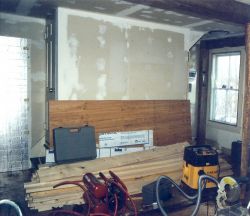
|

|

|
(comments = 0)
leave a comment

fineartistmade blog
A journal about home design, gardening, art & all things Maine. Read more...
- June 2025
- December 2022
- November 2022
- October 2022
- November 2021
- May 2020
- October 2019
- August 2019
- July 2019
- September 2018
- April 2018
- December 2017
- August 2017
- June 2017
- May 2017
- December 2016
- August 2016
- July 2016
- April 2016
- November 2015
- June 2015
- May 2015
- March 2015
- October 2014
- March 2014
- February 2014
- January 2014
- December 2013
- November 2013
- July 2013
- May 2013
- April 2013
- March 2013
- January 2013
- December 2012
- November 2012
- August 2012
- June 2012
- April 2012
- March 2012
- February 2012
- January 2012
- December 2011
- October 2011
- August 2011
- July 2011
- June 2011
- May 2011
- April 2011
- March 2011
- February 2011
- January 2011
- December 2010
- November 2010
- October 2010
- September 2010
- August 2010
- July 2010
- June 2010
- May 2010
- My Scandinavian Home
- Daytonian in Manhattan
- {frolic!}
- I Married An Irish Farmer
- Smitten Kitchen
- The Curated House
- even*cleveland
- Mary Swenson | a scrapbook
- Ill Seen, Ill Said
- Gross & Daley Photography
- Remodelista
- Abby Goes Design Scouting
- Mint
- the marion house book
- 3191 Miles Apart
- Svatava
- Katy Elliott
- Poppytalk
- Kiosk
- decor8
- KBCULTURE
- Lari Washburn

