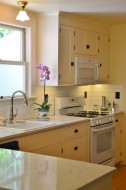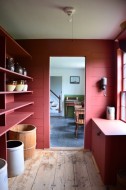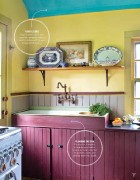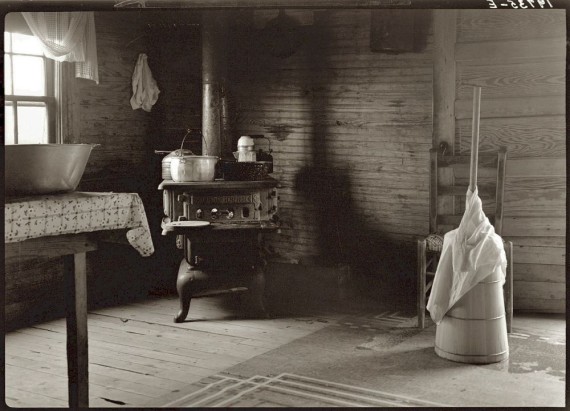
The Old Kitchen
January 30, 2011
A granddaughter's recollection provided a first real glimpse of our home's original kitchen. Like many at the turn of the century (especially in the country) it consisted of free standing furniture rather than built-in cabinetry.
From the back door you entered a spare wallpapered room, punctuated with five fir doors and two double hung windows. On the left, in the middle of the wall, was the door to a windowed pantry with a view of the north field. The pantry housed among other things; the sink with its hand pump, a barrel of flour, a milk separator bolted to the floor and shelves for dishes and cooking utensils.
Past the pantry door, leaning in a corner was a stack of rifles and shotguns.
As you turned the corner, opposite the back door, there were a pair of doors - one leading to the front hallway; the other to the cellar. The cellar housed the cold pantry for storing root vegetables such as: carrots, beets, potatoes, onions and garlic. There were barrels for apples, crocks for pickles, as well as jars for vinegar and cider. Shelves were built to house preserves and canned goods.
Simple nails tacked into boards in the stairway served as hooks for an ironing board, dustpan and brooms. At the top of the cellar stairs on the right (built into the wall) was a small cabinet with a beadboard door. This charming little cupboard provided a convenient place to store items for the stove such as irons, stove black and matches.
Just past the cellar door sat the plain, wood burning, cast iron cook stove. Though an uncharacteristically small unit, it was big enough to house four cook plates, an oven, a hot water tank and a warming shelf up top. It not only served the Golding's cooking, baking and hot water needs, but was the primary source of heat for the house.
In a corner, next to this essential workhorse, on the other side of the dining room door, sat the wood box; kept full from the farm's substantial woodlot. This was followed by a varnished, drop leaf, work table, flanked by two simple chairs, situated in front of the window that faced the barn. It was not only a good place for food preparation, but also a comfortable spot for an informal meal, a game of cards or a place to write a letter.
Turning the corner again (across from the stove) was a couch. A warm sunny place to read or take a nap, it was also the spot a visiter might spend the night. At the foot of the couch sat a rocking chair in front of the window that looked out on the apple orchard.
Sidled up to that, next to the back door, was rough wooden bench that provided a good spot to take off boots or set the washtub on washday. Above this bench hung a simple mirror accompanied by a wall mounted Passamaquoddy basket for combs.
One might also find in the room, "pa's" fiddle and "ma's" spinning wheel and loom.
A gathering place for a multitude of family activities; as suggested by a daughter's poem - this kitchen was the heart of the home.
(click photo to view larger image)
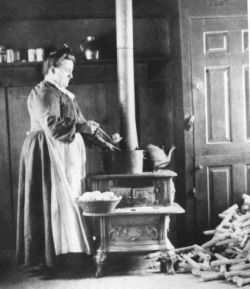
|
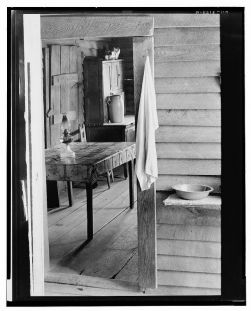
|
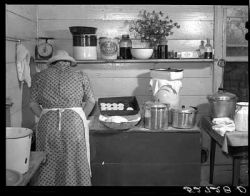
|
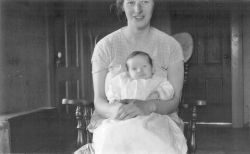
|
(comments = 0)
leave a comment

fineartistmade blog
A journal about home design, gardening, art & all things Maine. Read more...
- June 2025
- December 2022
- November 2022
- October 2022
- November 2021
- May 2020
- October 2019
- August 2019
- July 2019
- September 2018
- April 2018
- December 2017
- August 2017
- June 2017
- May 2017
- December 2016
- August 2016
- July 2016
- April 2016
- November 2015
- June 2015
- May 2015
- March 2015
- October 2014
- March 2014
- February 2014
- January 2014
- December 2013
- November 2013
- July 2013
- May 2013
- April 2013
- March 2013
- January 2013
- December 2012
- November 2012
- August 2012
- June 2012
- April 2012
- March 2012
- February 2012
- January 2012
- December 2011
- October 2011
- August 2011
- July 2011
- June 2011
- May 2011
- April 2011
- March 2011
- February 2011
- January 2011
- December 2010
- November 2010
- October 2010
- September 2010
- August 2010
- July 2010
- June 2010
- May 2010
- My Scandinavian Home
- Daytonian in Manhattan
- {frolic!}
- I Married An Irish Farmer
- Smitten Kitchen
- The Curated House
- even*cleveland
- Mary Swenson | a scrapbook
- Ill Seen, Ill Said
- Gross & Daley Photography
- Remodelista
- Abby Goes Design Scouting
- Mint
- the marion house book
- 3191 Miles Apart
- Svatava
- Katy Elliott
- Poppytalk
- Kiosk
- decor8
- KBCULTURE
- Lari Washburn

