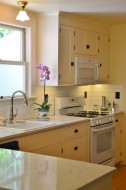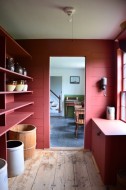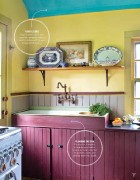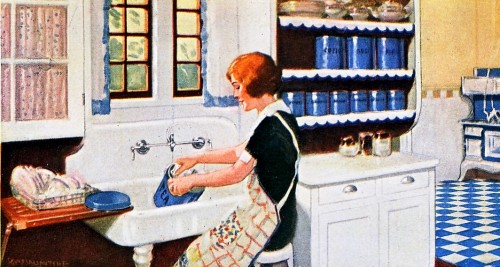
A Kitchen Addition
February 11, 2011
By talking with Golding family and neighbors, looking at old photographs and examining the physical remains - we've been able to piece together a snapshot of our home's second kitchen.
In 1935, Rob Golding's wife, Jane, spearheaded a cape style addition. A woodshed was constructed in the back with two bedrooms upstairs. Between the woodshed and the old house a new kitchen, flanked by a mudroom and pantry, was fashioned of similar size and proportion to its predecessor.
Two double hung windows were put in place, on the south (sunny) side facing the barn, to let in plenty of daylight. A single double hung window opposite, on the chilly side of the house, would light the work table. The walls were finished in 4X8 sheets of a compressed cellulose wall board (a precursor to sheetrock) called homasote. Joints were butted tightly and left uncovered with quarter round molding closing the corners. Window and door casings were dressed with backband molding and the gently beveled baseboard stood eight inches tall. The whole room was painted in a warm pale yellow hue.
A simple four inch wide strip pine floor was covered with a linoleum rug that stopped about 16 inches short of the wall. Two shellacked six panel interior doors connected the kitchen to the mudroom and pantry while a third replaced the old back door. The original 1890s back door frame, case and moldings, with its board and batten storm, were repurposed as a back door to the new structure. A 1930s four-light fir farmhouse door was put in place - with the old one recycled as the door (off the mudroom) to the new woodshed.
This first incarnation of a 30s era farmhouse kitchen was much like the 1890s one. Everything from the old kitchen was simply moved to the new location, freeing that space for a proper living room. Plumbing was modernized with a small, wall mounted porcelain sink installed in the new pantry. Hot water was supplied by a tank next to the stove which occupied a central spot in the room - between the mudroom and pantry doors. The mudroom was outfitted with a small wood box and a paneled cabinet door - connecting it to the kitchen for easy access.
A forth door was cut between the new kitchen and old pantry which was transformed into a bathroom. The old outhouse with its two-seater was demoted from throne to the rank of 'chicken coop.' A sink was installed to the right of the door, followed by a toilet in the corner and claw foot tub under the window. Water pressure was provided by a gas powered pump installed in the cellar. A neighbor remembers that it made quite a racket when Rob would "power it up." The space would continue to be lit by kerosene 'Aladdin" lamps until the building was electrified in 1949.
When we first arrived on the scene in 2001, little evidence was left of these early beginnings. The room was in the midst of a major renovation with new unpainted taped and spackled sheetrock on the walls. The partitions that defined the mudroom and pantry, as well as a wall connecting the old structure with the addition had been removed. Eight inch mortis and tenon beams taken from the failing old timber framed barn were installed in all the room's corners - simulating post and beam construction. A rough cedar 'log' supported the ceiling in the center of the room. The original four inch pine boards were covered with an extra wide,16 to 20 inch variety.
The oil burning "Florence" porcelain range from the late 1940s, that had once replaced the small cast iron wood burning "workhorse," lay rusting in the back field.
The room now housed modern oak cabinets loosely laid in place; with pre-formed, Formica countertops which held both a drop-in propane cook top and a stainless steel self-rimming sink. A built-in electric wall mounted oven was installed in the back wall where the pantry had been. The simple, divided, double hung windows were replaced by bowed crank-out 'Andersons.' A sprayed popcorn finish coated the homasote ceiling - contemporary fixtures lit the room.
A hefty task confronted us - undoing the many changes that had occurred. We had in mind to recreate something that bore more resemblance to that early farmhouse space we imagined. Everything not original was slated for removal. This would be accomplished in stages as our brand new period kitchen emerged.
(click photo to view larger image)
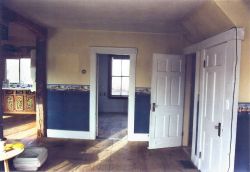
|
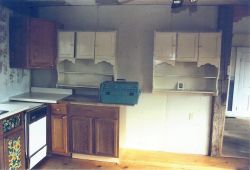
|

|

|
(comments = 0)
leave a comment

fineartistmade blog
A journal about home design, gardening, art & all things Maine. Read more...
- June 2025
- December 2022
- November 2022
- October 2022
- November 2021
- May 2020
- October 2019
- August 2019
- July 2019
- September 2018
- April 2018
- December 2017
- August 2017
- June 2017
- May 2017
- December 2016
- August 2016
- July 2016
- April 2016
- November 2015
- June 2015
- May 2015
- March 2015
- October 2014
- March 2014
- February 2014
- January 2014
- December 2013
- November 2013
- July 2013
- May 2013
- April 2013
- March 2013
- January 2013
- December 2012
- November 2012
- August 2012
- June 2012
- April 2012
- March 2012
- February 2012
- January 2012
- December 2011
- October 2011
- August 2011
- July 2011
- June 2011
- May 2011
- April 2011
- March 2011
- February 2011
- January 2011
- December 2010
- November 2010
- October 2010
- September 2010
- August 2010
- July 2010
- June 2010
- May 2010
- My Scandinavian Home
- Daytonian in Manhattan
- {frolic!}
- I Married An Irish Farmer
- Smitten Kitchen
- The Curated House
- even*cleveland
- Mary Swenson | a scrapbook
- Ill Seen, Ill Said
- Gross & Daley Photography
- Remodelista
- Abby Goes Design Scouting
- Mint
- the marion house book
- 3191 Miles Apart
- Svatava
- Katy Elliott
- Poppytalk
- Kiosk
- decor8
- KBCULTURE
- Lari Washburn

